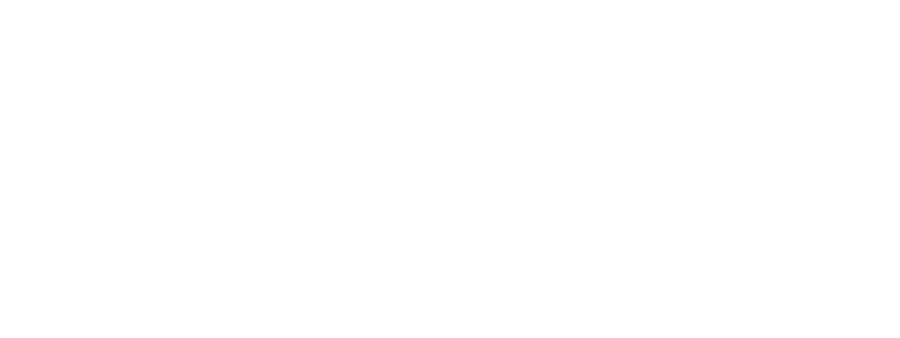Individual Drawings
Detail 1 - Service Connection
Detail 2 - Meter Box Installation
Detail 3 - 1-inch and Smaller Multiple Branched Service Installation
Detail 4 - Combination 2-inch Fire and Domestic Service Installation
Detail 4A- Combination 3/4-inch Fire and Domestic Service Installation
Detail 5 - 2-inch and Smaller Service Installation
Detail 6 - 3-inch or 4-inch Service Installation
Detail 8 - 2-inch and Smaller Backflow Prevention Assembly Installation
Detail 9 - Standard 4-inch and Larger Fire Service Installation
Detail 10 - Fire Hydrant Installation
Detail 11 - Gate Valve Installation
Detail 12 - Valve Box Lid Markings
Detail 13 - Valve Box Installation
Detail 14 - Standard Service Lateral Trench
Detail 15 - Standard Water Main Trench
Detail 16 - Sub-Standard Water Main Trench
Detail 17 - System Connection (Tie in)
Detail 18 - Joint Restraint Installation
Detail 19 - Thrust Block Installation
Detail 20 - Traffic Bollard Installation
Detail 21 - Sample Station Installation
Detail 22 - Chlorination Tap Installation
Detail 23 - Blow Off Installation
Detail 24 - Air Valve Installation
Detail 25 - Below Grade Air Valve Installation

